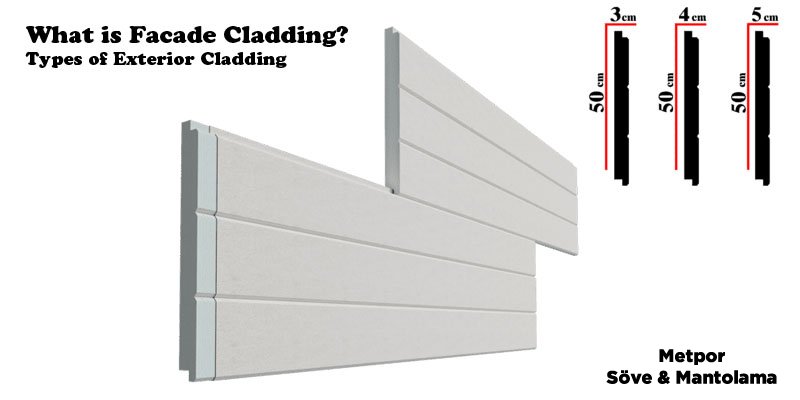What is External Wall Facade Cladding?
Facade cladding is the name given to the procedure of architecturally and technically dressing and equipping the interior and exterior facades of buildings using different thermal insulation materials. In short, it is also called exterior sheathing procedure. The purpose of facade cladding is to provide or strengthen the thermal insulation of buildings. As an average standard value, it is aimed to maintain a temperature value between 20 and 22 degrees in living spaces inside buildings with exterior cladding. Facade cladding models provide the buildings with a decorative and aesthetic architectural identity along with isolation.
Insulation is the first item to be acted upon, especially if construction is before 1975. Insulation and heating are necessary to ensure comfort and well-being, but also to save energy and provide respect. Environment. Accessible to as many people as possible, heating and lighting made life more peaceful. It is very pleasant to come home on a winter evening and find the comfortable comfort of accommodation. A well designed house will need to store and retain maximum solar heat (organic climate house). Heating is a real need in many areas. (Negative temperatures or high humidity).
As the insulation sector grows day by day, the increase in the number of material manufacturers and sheathing companies and the reflection of this competition on the building owners are of great importance. Price-oriented sheathing companies, which do not comply with the standards and are not competent in their job, and companies that make insulation with low-paid application personnel, cause both material and moral damage to the residents. Residents of flats who want to save on fuel costs by insulating and live in safer and more comfortable buildings are disappointed.
Types of External Wall Cladding
There are detailed exterior cladding materials and techniques designed according to the type of buildings, needs and tastes. Decorative Coating is a durable coating that is obtained by the synthesis of cement and silica sand, which can be applied to all kinds of buildings.
Aluminum composite panel exterior cladding; It comes to the fore with its light, robust and long life. The siding , which can be painted on , provides insulation against water as well as heat.
In general, people in hot areas want to create a very cool atmosphere, just as people in cold areas want a warmer atmosphere. However, we know that heat transfer occurs from the hottest regions to the coldest regions. This causes heat loss. In order to overcome this loss in buildings, thermal insulation is provided to maintain the required temperature inside the building. The purpose of thermal insulation is to minimize the heat transfer between the exterior and interior of the building.
Wooden exterior cladding; makes a difference with its aesthetic, airy light coating. Exterior jacketing is the most preferred coating with its success in thermal insulation. Natural stone exterior cladding, which attracts attention with its design and decorative richness, is extremely effective in protecting the building against abrasion under natural conditions. Siding, which performs both sheathing and waterproofing, is used in many different types of buildings; It is decorative, durable and long-lived. What is sheathing? You can also use our article.
Facade Coating Techniques in Developing Buildings
Exterior cladding in buildings is an architectural and technical application that requires expertise. Today, facade sheathing design and technology is a rapidly advancing field.
- At the corners of the walls of the house, because the surface of the outer wall, which rejects heat, is larger than the inner surface, which receives heat. This phenomenon is emphasized by the presence of a reinforced concrete pillar required for this location in concrete block and hollow brick structures.
- For the same reasons as above, angles between shear walls and exterior walls
- When the balconies are poured as an extension of the floor of the house, the floor concrete transmits the heat directly to the balcony and then acts. like a radiator outside the house.
- For connections between floor slabs and external walls, if the internal insulation did not provide environmental insulation
- or if there is no exterior insulation up to the foundations.
- Recesses in air gaps, ducts and outlets, bad connections between insulation panels.
- In new construction, the availability of thermal bridges mainly depends on the chosen building system: there are several thermal bridges with distributed insulation systems (self-insulating bricks, cellular concrete, provided that the installation rules are followed), with timber frame houses and exterior insulation systems practically not.
- In refurbishment, external insulation remains by far the most effective solution, other less efficient technical options remain valid:
- To limit existing thermal bridges: covering parts of the facades, including balconies (they can be thermal storage of solar greenhouses), laying an insulating exterior plaster.
- To avoid creating new thermal bridges: wood or wood/concrete floor instead of concrete slab, installation of heat cutter, installation of insulation between truss and perimeter walls, choice of unused insulating coating systems metal frameworks, thermal bridges formerly almost generalized and greatly detrimental to expected performance A solution that creates:
- Thermal regulations estimate the actual performance of these coatings at 50% of the calculated value in the case of metal posts used in the frame.
- A comparative test on metal frameworks of insulation complexes at CSTB showed that these systems produced a performance loss of 20 to 40% compared to basic thermal calculations.
It is a styrofoam thermal insulation board that wraps the exterior surface with sheathing materials. If you are bothered by the rising natural gas bills in the winter months, and if you want to keep the coolness of your home in the summer, this exterior thermal insulation coating method is an isolation technique that will cure your problem. It will more than meet your insulation needs.





Metpor
info@metpordekor.com
Okunma Sayısı : 280