What is Buttress?, Buttress Types
In this article, is the buttress made of metal material?, how is it used in the construction of " buttress construction "?, types of buttresss, flying buttresss, buttress prices , how is the buttress used as a formwork? What does a buttress do?, In today's buildings, " buttress " is not an indispensable material for sheathing and thermal insulation systems . They are decorative building elements used entirely as exterior accessories .
The buttress is a word of Persian origin, and it is called the supports that are struck obliquely to strengthen or feed something.
What does the buttress do?; Wooden, concrete or decorative styrofoam bracing abutmentsused to prevent a vertical carrier, building or boat from tipping, collapsing or slipping in order to keep it in balance arecalled " buttresss ". In the furniture industry, it is also used in buttress chair products and buttress table legs . On the exterior of the buildings
The purpose of the buttresses is to decorate the building and to give the structure an aesthetic appearance. They can also be used to cover iron, wooden or reinforced concrete buttresses used for carrier purposes and provide a more aesthetic appearance. A buttress , architecturally, usually the outer support of the wall, protrudes from the surface of a wall and resists side thrust created by the load on an arch or roof to strengthen it or.

Buttresses are used in many different meanings: The dictionary meaning of " architecture ", which we examined in our articleIn the old Turkish architecture based on the wooden method, the abutments to support the overhanging partition ( bay window ) above the ground floor are called construction buttress materials.
In addition, wooden abutments leaning against the hull of the boat by taking support from the ground or pier in order to prevent the boats pulled ashore from capsizing on land for the purpose of maintenance and repair are also called buttresss .
Main types of church buttresses:
Angle buttress - a pair of buttresses meeting at a 90 degree angle at a corner. Most common from the 13th century onward.
Clasping buttress - a large square buttress encasing a corner, most often used on towers or porches.
Diagonal buttress - a buttress set at a diagonal to a corner. Most often seen after the 14th century.
Flying buttress - as described above, most common from the 15th century onwards.
Setback buttress - like the angle buttress save that the two buttresses are set back, with the building corner visible between them.
What Does Buttress Mean?
In order to transfer the effect of the weight of the dome and the roof to the main walls, the dome drum or the supports placed between the roof and the support legs are called " buttresss " in architecture . Such buttresses are mostly used in the domed or large-scale roofed spaces of the working times. In architecture, " buttress ", which is an architectural term; It means " support imposed laterally to hold a wall, to prevent it from collapsing ". Another meaning of the buttress element in architecture is " supports that make an angle of 35-50 degrees with the vertical, which is connected to the middle or pile foot to the support under the supporting beam in bridges ".
It is a vertical structural member of a building that extends vertically outward from the wall of a tall building in the form of a column. The buttress is to strengthen the wall and bear the weight of the building frame to the floor. When viewed from the side, it extends stepped or obliquely. It allows the use of large, long windows that occupy a large area of the walls, thereby losing their supporting function. It is also used in fortification walls to strengthen the walls. A particularly developed form of " buttress " was adopted in Romanesque and gothic church architecture . The Romanesque buttresses are prominent and large, quite far from the supported walls. It took a form very characteristic for this period in the 
Gothic style, its stepped, open supports further away from the supporting walls.
For what reason is the buttress used? What does the buttress do?
buttresss are design elements used to prevent a vertical carrier from tipping, collapsing or slipping in order to keep the building and the boat in balance.
What is the Bay Buttress?
It serves to support the overhanging partition ( bay window ) above the ground floor in the old Turkish architecture based on the wooden method.
In this case, the buttresses are produced in two parts and emptied in such a way that they can be inserted for the purpose of the material to be coated, and they are glued to each other in place. Today, this method is also used in buttress formwork applications.
buttresss ; They are known as exterior façade accessories that are mounted diagonally in order to carry the load of roof eaves or cantilever overhangs. Today, they are exterior accessories usedto carry loads asas to decorate buildings aesthetically . buttresss It is also called with the hand on the side or the hand on the waist . Decorative buttresses are used as EPS Styrofoam today. The feature of the buttress jamb products; Since they are light building materials , they do not bring additional load. After the decorative sheathing application , buttress jambs are used on the exterior .
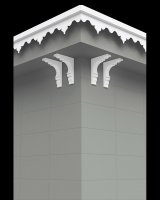
The use of Metpor Jamb Products buttress manufacturing products is for decorative purposes, to decorate the building and to give the structure an aesthetic architectural buttress exterior accessories identity . They can be used as buttress formwork in order to cover the iron, wooden or reinforced concrete buttresses used in buildings for bearing purposes and provide a more aesthetic view . In this case, the buttresses are produced in two parts and emptied in such a way that they can enter the material to be coated, and they are glued to each other in place. architectural buttress They can be produced according to different requests.
What is a Flying Buttress?
They are flying buttress materials, which are among the types of buttresses. This technique is the invention of Gothic architects. The structure, which is used to hold in order to prevent the overthrow, is called one of the two innovations of the gothic movement . Flying buttress is the name of the method used in an architectural work to transfer the weight of the dome and roof to the main walls . In this way, if there is an outward weight, it is called to give the direction of this weight towards the ground. The support placed between the dome pulley or the roof around and the support legs is called flying buttress .
If there is no gravity tower in the structure, the buttress collapses. English: Flying butress . It was also used among the building elements of the Istanbul Hagia Sophia buttress . Interestingly, it is an architectural element commonly used in both Ottoman mosques and Gothic churches . It is used to prevent the dome from collapsing by transferring the horizontal force applied by the dome to the columns . It is not an indispensable material for buttress sheathing and insulation systems in today's buildings. They are decorative exterior cladding elements used entirely as exterior accessories .
A flying buttress is a structure built against another structure to strengthen or support it. Historically, they have been used to reinforce large walls or buildings such as churches, but they continue to be used in large modern structures such as retaining walls and dams. The buttresses work in harmony with all exterior profiles made of floor molding , exterior cladding, coping and other eps styrofoam in building designs .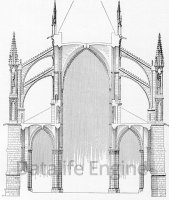
The masonry elements, which are flying buttresses, consist of a sloping beam carried over half an arch, a roof, a dome or vault that supports the weight of the scaffolding and horizontal thrust to the structure from the project walls. The lateral thrust produced at its base is accomplished by air, due to the weight of the arches and dome buttresses for the far building and down to the pier, often known as the summit, are crowned with a pyramidal or conical ornament that helps add weight and increase stability.
One of the greatest innovations of the Gothic period was the " flying buttress " structural support system. The arched stone connecting to the outer walls was attached to large buttresses made of the wall as seen at the French Gothic Notre Dame Cathedral in Paris, France. This system allowed builders to build towering cathedrals with grand interiors, while allowing the walls to display large stained glass windows. Elaborate peaks added weight, allowing the buttresss to exert even more lateral thrust from the outer wall. What is sheathing? You can also use our article.
Balancing the forces with the addition of flying buttresses made the buildings taller and more elaborate.
Buttresses (flying buttress) The same " Flying Buttres s " is used in English. There is also a very clear example in the Yalı Mosque, which is one of the symbols of the city of Chania in Crete. Due to the many domes or arches in Ottoman architecture, the flying buttress system was used. For example, Sultan Ahmet Mosque, Hagia Sophia Mosque, Topkapi Palace etc. Buttresses were usedin many works such as Architect Sinan used the flying buttress method in the renovation of the Hagia Sophia Museum. You can also benefit from our article on exterior cladding panels .
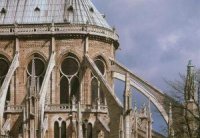



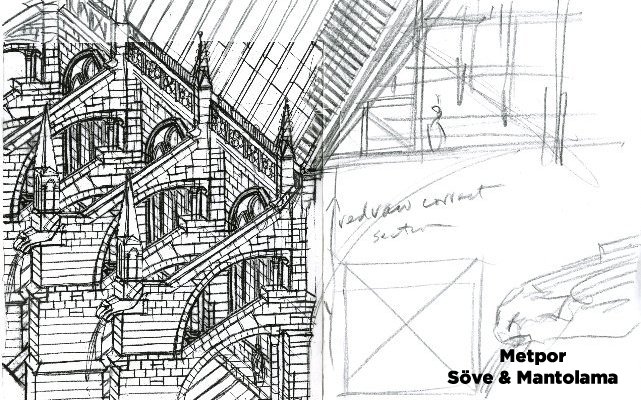
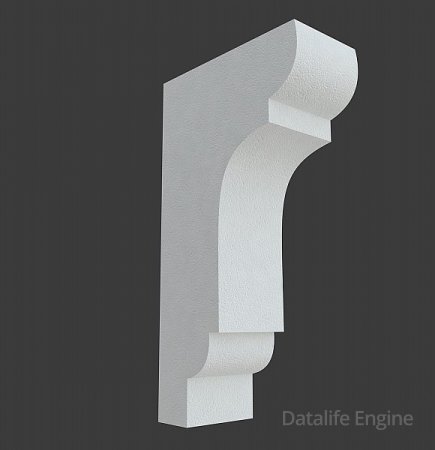
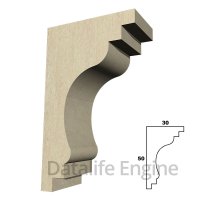

Metpor
info@metpordekor.com
Okunma Sayısı : 393