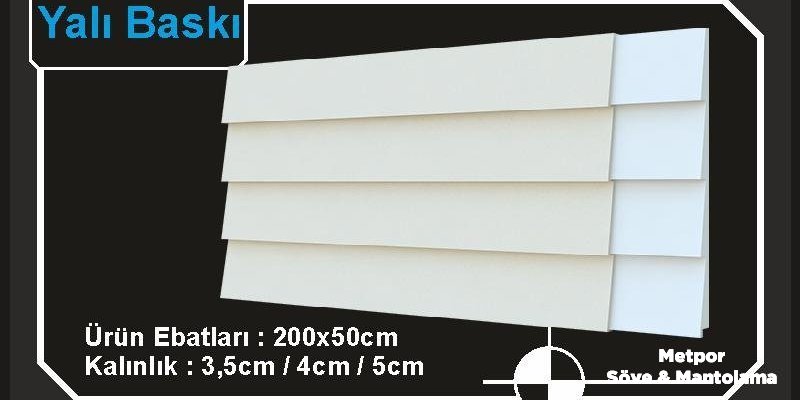Fire Insulation in Building Walls
Fire insulation application on walls ; It can be done in three ways, internally, centrally and externally. Bearing walls, pillars and columns in buildings with more than two floors are constructed in at least F-90-A category.
The walls must be covered with at least 10 cm thick heavy concrete or at least 50 cm thick plates with impermeable joints. If masonry load-bearing walls, arch vaults and domes at least one brick thick are built in accordance with other standards and regulations, a separate inspection is not required for fires lasting less than 4 hours. If the masonry system includes steel tensioners, it is imperative that the structural elements be calculated and dimensioned in such a way as to ensure that they remain stable for a sufficient time. Additional accounts are required for special structures.
In a layered wall, if the insulation material is placed between two rigid layers, there is a possibility that the behavior of the wall will be bad. Because, if the rigid layers are thin, there will be different expansions and related deformations and distortions. Although the presence of fire-retardant screens and barriers can reduce heat retention, they increase their thermal resistance and prevent fire from passing. On the other hand, if rock wool, one of the fire- proof insulation materials, is used in the partition walls, the passage of fire from space to space is largely prevented.







Metpor
info@metpordekor.com
Okunma Sayısı : 118